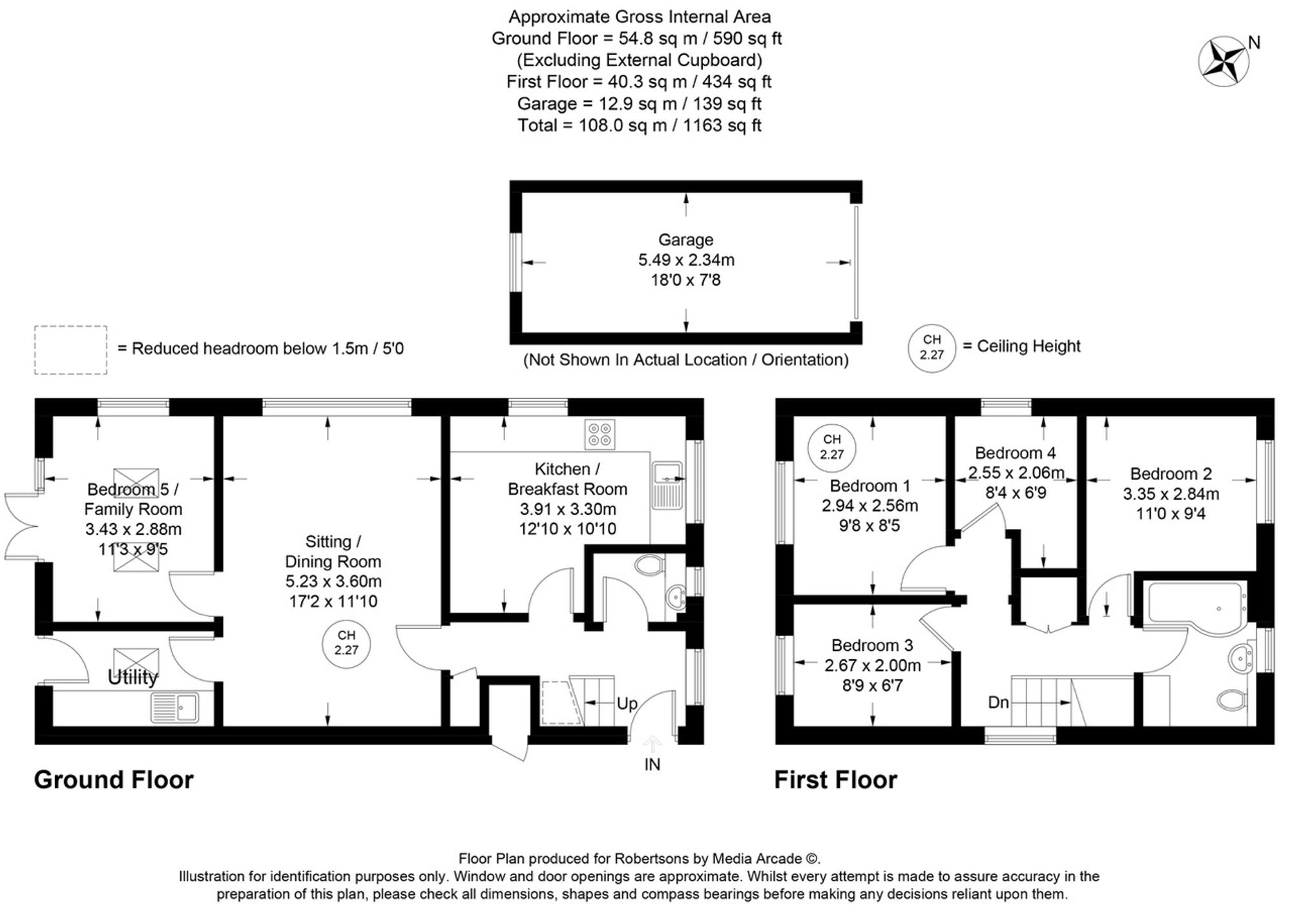4 Bed House For Sale
Fromer Road, Wooburn Green, HP10
£595,000
An extended detached family home located just across the road from the popular St Pauls school. The property occupies a pleasant cul de sac and is located within easy reach of Wooburn Green and Bourne End village centres. Entrance Hall, Cloakroom, Kitchen/Breakfast room, Sitting room, Utility room, Ground floor bedroom 5/Family room, Four bedrooms, Bathroom, Garage and Driveway, Gardens to Front, Side and Rear, Gas central heating, Double Glazing. The village of Wooburn Green is well regarded and is surrounded by countryside close to the neighbouring villages of Flackwell Heath and Bourne End on Thames. The location provides easy access to the M40 Motorway London bound at Junction 3. ST PAULS SCHOOL CATCHMENT.
Entrance hall
Stairs to first floor with under stairs storage cupboard, radiator, down lighters, window to front
Cloakroom
Low level W.C., wash hand basin with mixer tap, part tiled walls, down lighters, extractor fan, window to front
Kitchen/Breakfast room
Fitted with a range of eye and base level units incorporating stainless steel sink unit with mixer tap and drainer, built in Zanussi oven, fitted AEG four ring gas hob with stainless steel splash back and extractor over, space for American style fridge/freezer, space and plumbing for dishwasher, part tiled walls, tiled flooring, radiator, space for table, concealed and wall mounted Vaillant gas fired central heating boiler, windows to front and side,
Sitting room
Radiator, dimmer switch, window to side with distant countryside views
Bedroom 5/Family room
Radiator, two velux windows, window to side, doors to rear garden
Utility room
Range of fitted eye level units incorporating stainless steel sink unit with mixer tap and drainer, space and plumbing for washing machine, space for dryer, down lighters, radiator, tiled flooring, door to rear, velux window
First floor
Landing
Access to loft space, airing cupboard housing foam clad hot water cylinder and shelved storage
Bedroom 1
Radiator, down lighters, hardwired internet ethernet port, window to front
Bedroom 2
Radiator, down lighters, hardwired internet ethernet port, window to front
Bedroom 3
Radiator, down lighters, hardwired internet ethernet port, window to rear
Bedroom 4
Radiator, down lighters, hardwired internet ethernet port, window to side
Bathroom
White suite comprising panelled bath with mixer tap and Gainsborough shower over, low level W.C., wash hand basin with mixer tap and cupboards under, down lighters, radiator, shaver point, part tiled walls, extractor fan, window to front
Front garden/Parking
A block paved driveway provides parking in front of the house. There is a further parking space in front of the garage
Garage
With metal up and over door, light and power, work bench, window to rear
Rear & side garden
The majority of garden is to the side of the house which is mainly laid to lawn and enclosed by fencing. The garden extends to 38' x 27'. There is a further smaller area to the rear of the house which is a low maintenance paved area.
Front Garden
Rear Garden
Parking: Garage
Capacity: 1 cars
Parking: Driveway
Capacity: 2 cars
