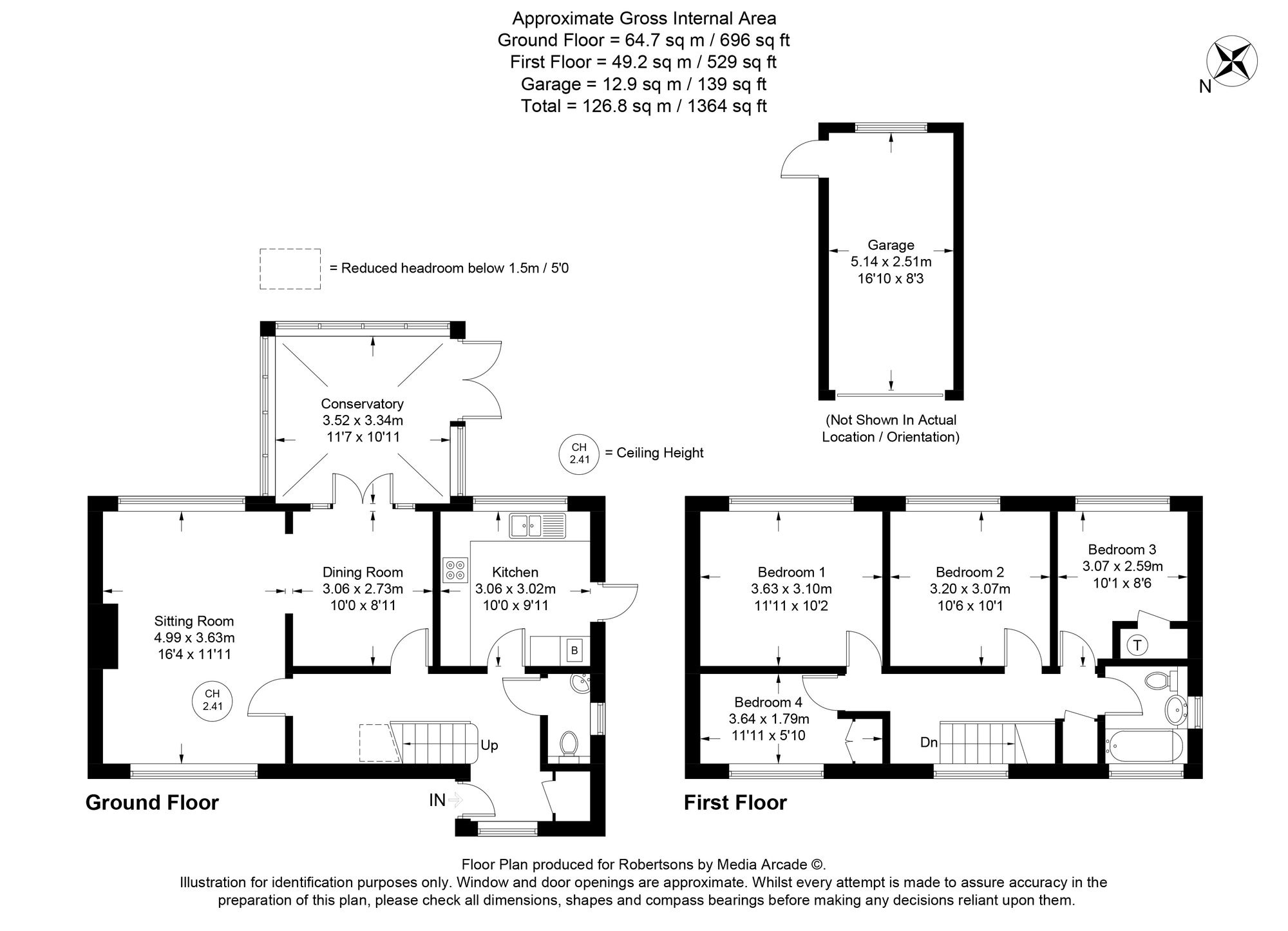4 Bed House For Sale
Chapel Road, Flackwell Heath, HP10
£825,000
A well appointed detached family home which offers excellent scope to enlarge (subject to the usual permissions). The property sits in a delightful plot of just under a quarter of an acre (0.21 acres) and is within a short walk of the village centre. Entrance hall, Cloakroom, Sitting room, Dining room, Conservatory, Four bedrooms, Bathroom, Gas central heating, Double glazing, Large garden, Garage and parking.
Entrance hall
Radiator, stairs to first floor, built in storage cupboard, window to front
Cloakroom
Low level W.C., wash hand basin with stone splash back, radiator, cupboard housing water softener
Kitchen
Fitted with a range of eye and base level units incorporating stainless steel sink unit mixer tap and drainer, fitted four ring Neff hob with extractor over, built in John Lewis double oven, space for fridge, space for freezer, space and plumbing for washing machine, space for appliance, floor mounted Stelrad Group gas fired central heating boiler, down lighters, part tiled walls, tiled flooring, large window to rear overlooking the garden
Sitting room
With marble fireplace, radiator, wooden flooring, windows to front and rear, opening to Dining room
Dining room
Radiator, tiled flooring, double doors to garden
Conservatory
Radiator, tiled flooring, double doors to garden
First floor
Landing
Access to loft space, radiator, built in storage cupboard, window to front
Bedroom 1
Radiator, window to rear
Bedroom 2
Radiator, window to rear
Bedroom 3
Radiator, airing cupboard housing foam clad hot water cylinder and shelved storage
Bedroom 4
Fitted desk and shelving, radiator, built in shelved storage cupboard, window to front
Bathroom
White suite comprising panelled bath with mixer tap and Mira shower over, low level W.C., wash hand basin with mixer tap, heated towel rail/radiator, tiled walls, tiled flooring, shaver point, window to front and side
Front garden/Parking
A block paved driveway provides parking for two cars. The remainder is laid to lawn which is enclosed by a laurel hedge
Garage
With electric up and over door, light and power, door to garden
Rear garden
A large garden with access from each side of the hopuse. There is decking to the back of the house and a paved path round the garden. The borders are well stocked with hedges and fences providing a high degree of privacy. The garden extends to 97' x 76'.
Front Garden
Rear Garden
Parking: Garage
Capacity: 1 cars
Parking: Driveway
Capacity: 2 cars
