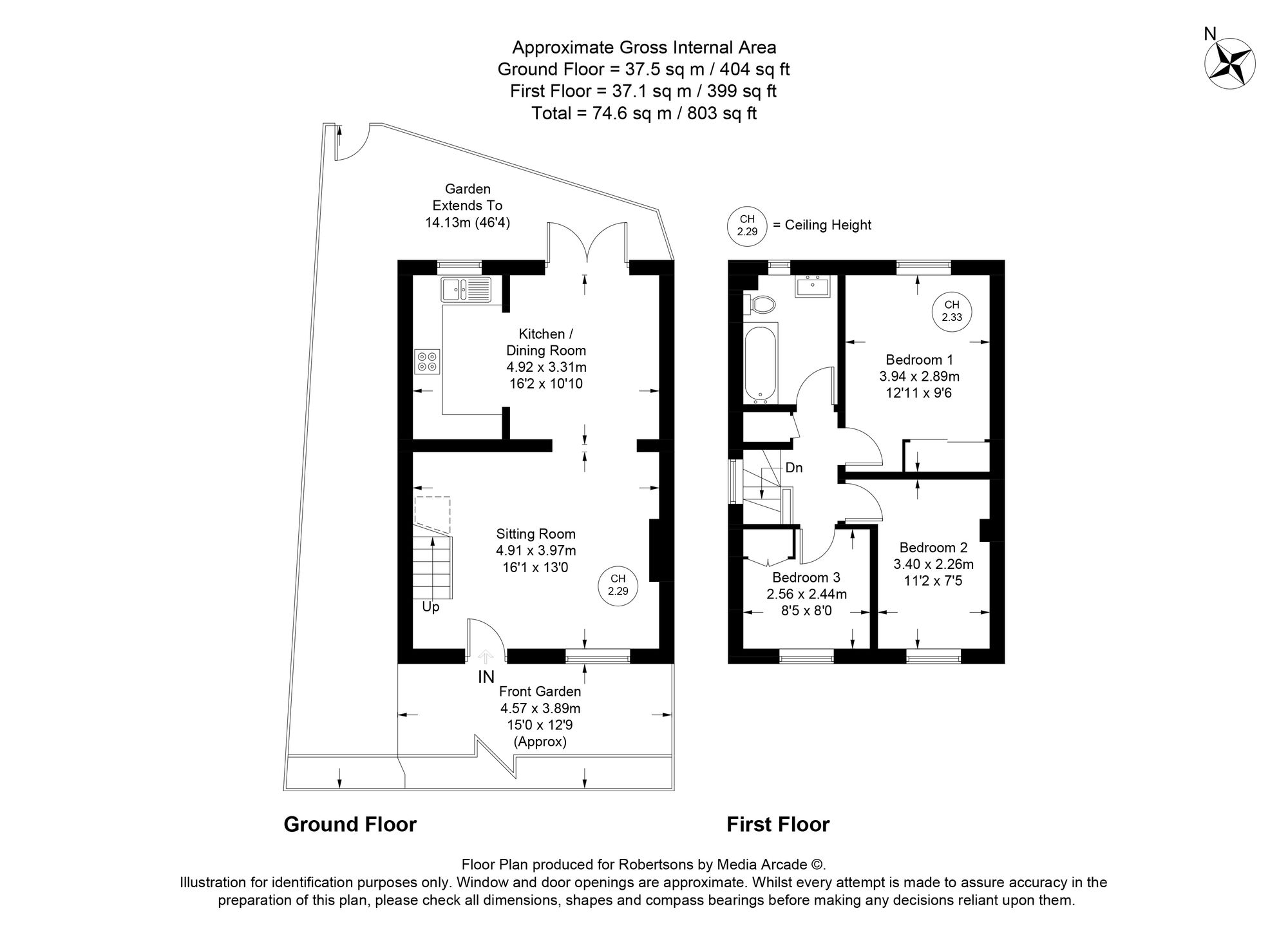3 Bed House For Sale
Oakland Way, Flackwell Heath, HP10
£415,000
A well presented three bedroom end terrace home being of the largest design within this small development of similar style properties. The property is located on the western edge of the village centre within easy reach of convenient commuter links including Junction 3 M40 (London bound). Living room with log burner, Kitchen/ Breakfast room, Three bedrooms, Bathroom, Small garden area to the rear and side (south westerly facing), Two allocated parking spaces, Double glazing, Electric heating.
Sitting room
Stairs to first floor with under stairs storage area, storage heater, electric heater, TV point, cast iron log burner, window to front, archway to
Kitchen/Breakfast room
Fitted with a range of eye and base level units incorporating sink unit with mixer tap and drainer, built in Bosch double oven, fitted four ring hob with extractor over, space for fridge freezer, space for slimline dishwasher, space and plumbing for washing machine and dryer, part tiled walls, space for table, electric heater, window to rear, double doors to garden
Landing
Window to side, airing cupboard housing foam clad hot water cylinder and shelved storage
First floor
Bedroom 1
With a range of fitted wardrobes, electric heater, window to rear
Bedroom 2
Window to front
Bedroom 3
Access to loft space, built in shelved cupboard, window to front
Bathroom
White suite comprising panelled bath with shower over, low level W.C., wash hand basin with mixer tap and cupboards under, part tiled walls, heated towel rail, tiled flooring, window to rear
Parking
Two allocated parking spaces
Rear garden
The garden is paved to the side and rear with an area of artificial grass. All is enclosed by panelled fencing with rear gated access
Front Garden
Rear Garden
Parking: Allocated parking
Capacity: 2 cars
